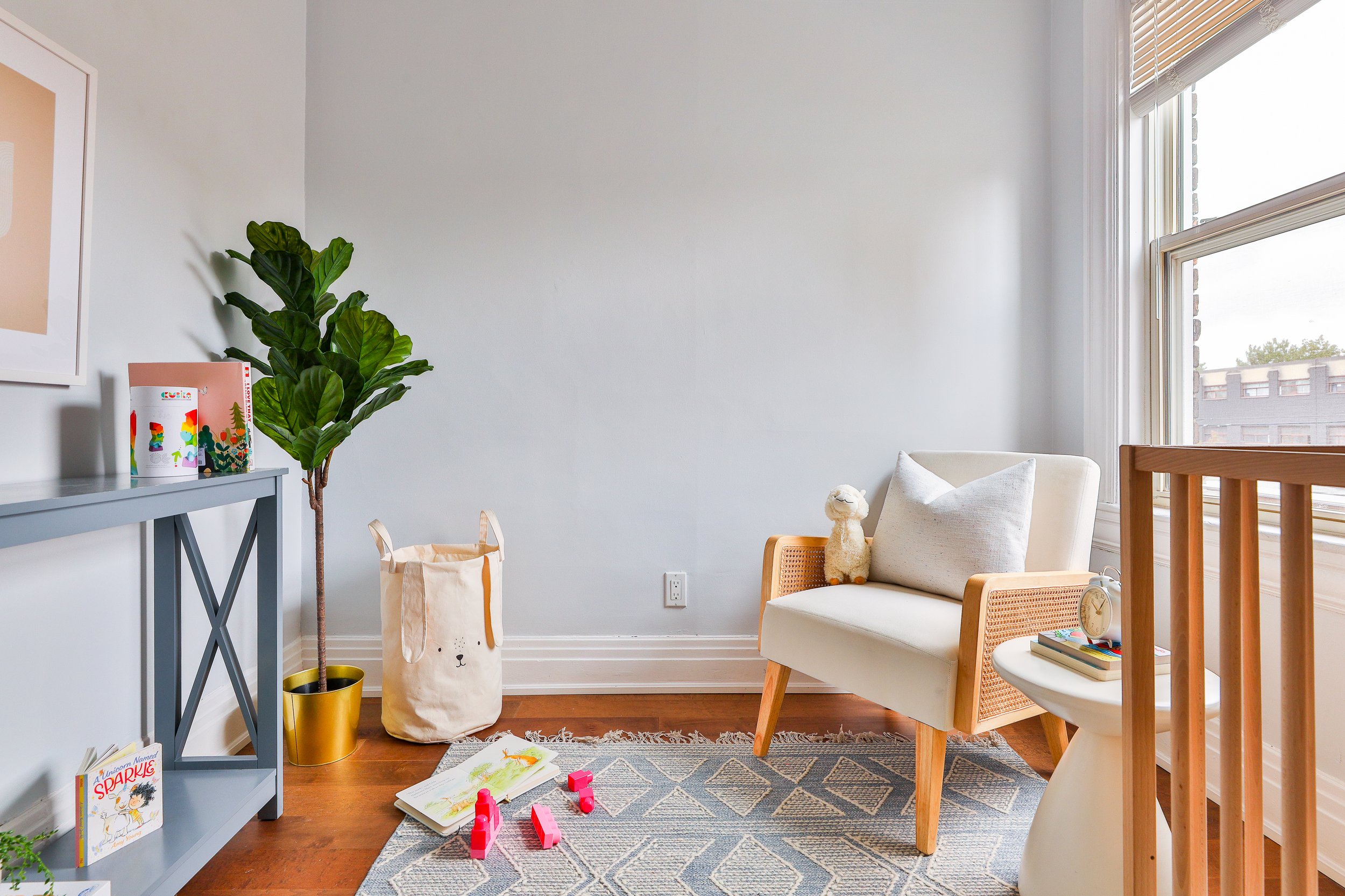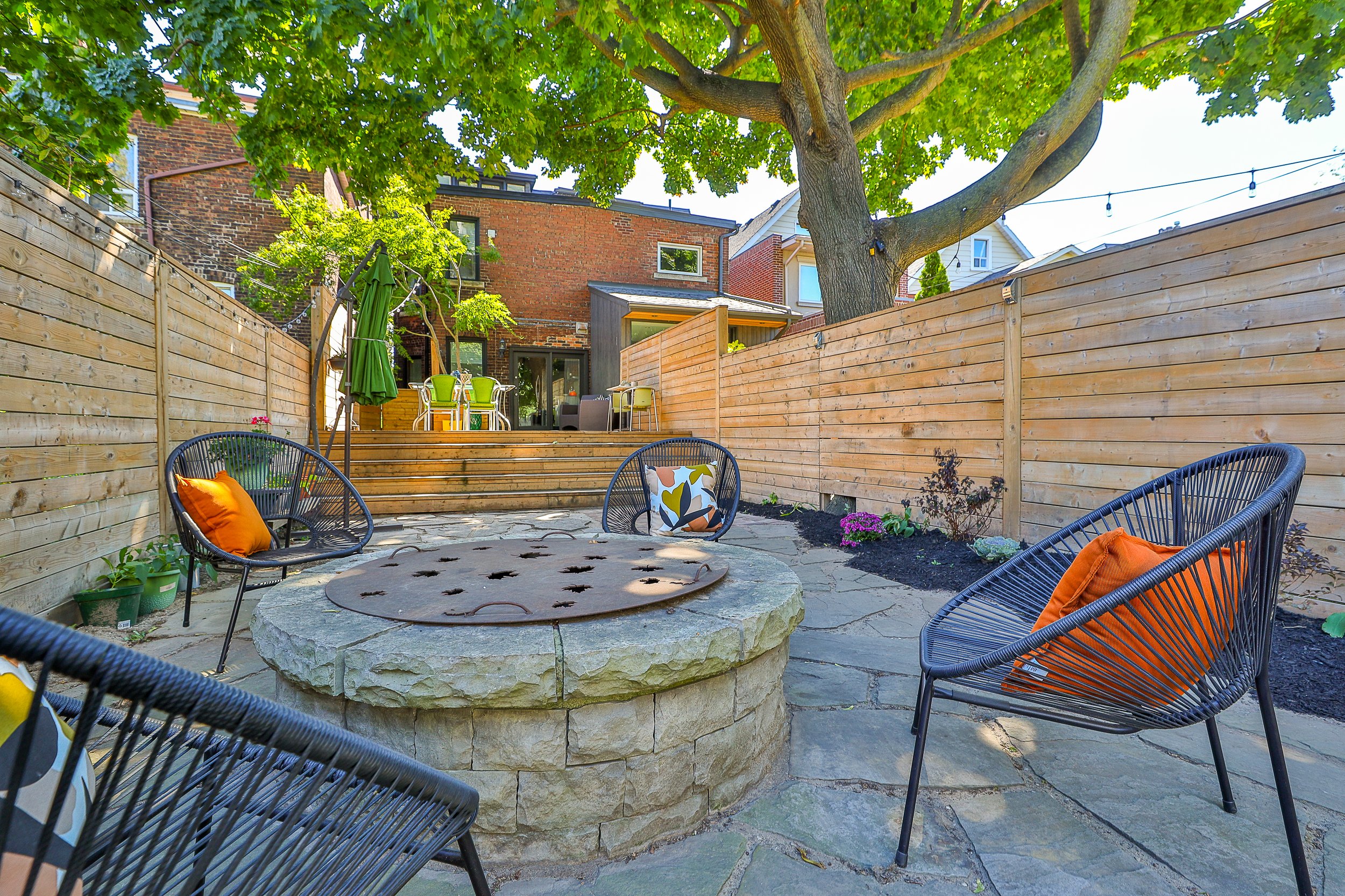We put our heart and soul into everything we do.
We are a full service husband-wife real estate team that prides ourselves on our client focused approach. We listen to your concerns and ideas, and work with you to come up the best plan to suit your move, together.
We take an enormous amount of pride in the fact that our business is almost 100% based on referrals and repeat clientele, because our clients know that they can trust us to get them the best price and to put their needs first. We put our heart and soul into everything that we do (heck, it’s even in the logo)!
No matter how many times you’ve bought or sold, we’re here to help. If you’re thinking about making a move, let’s get in touch.
Call us directly at (416) 937-8734 or email mia@miamacdonald.ca
Let’s Get In Touch
What Our Clients Say
“Mia is the best agent in Toronto. She knows what she’s talking about and will give it to you straight -with a side of humour.”
Stacy (Buyer & Seller Client)
“Where do we even begin to express our gratitude and admiration for the extraordinary Mia Macdonald? She’s not just a realtor; she is a genuine life-saver, an invaluable mentor, and an incredible confidant who made our homeownership dreams into a reality.”
Liz (Buyer Client)
“Mia is a superstar and a total pro! She demystifies the process of buying and selling. In a wildly uncertain market, she helped us sell our home in under 48 hours and for well over asking”
Sofi (Buyer & Seller Client)
Being in the know helps us set record prices for our listing clients and save our buyers time and money.








Contact Us
Interested in working together? Fill out some info and we will be in touch shortly. We can’t wait to hear from you!


