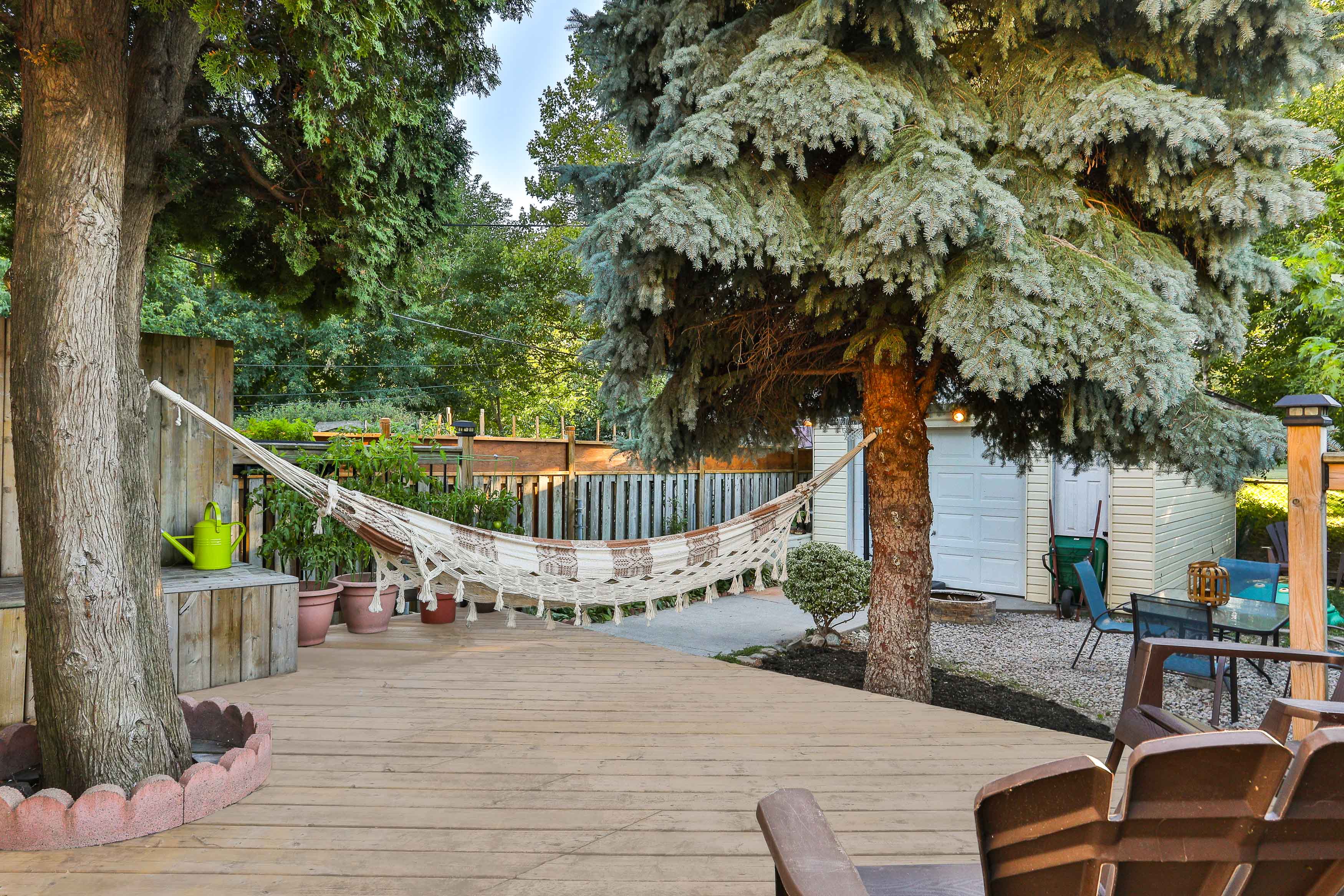- Community:Caledonia-Fairbank
- City:Toronto
- Type:Residential
- Style:Detached (2-Storey)
- Beds:3+1
- Bath:2
- Basement:Full
- Age:100+ Years Old
Description
Caledonia Dreaming! Deceptively Large Detached Home At A Surprisingly Affordable Price! Heavenly Backyard W/ Cottage Feeling & A Deck To Die For Backs Onto Bert Robinson Park W/Splash Pad & Amenities. Giant Workshop Full Of Possibilities. Savvy Investors, We See You! Future Eglinton Lrt Is Walking Distance & Just One Quick Bus To Lansdowne Ttc. With So Many Extra Rooms, Working From Home Is A Snap. Massive Family Room And A Sun Room Bringing The Outdoors In.
Highlights
King Sized Master. 2nd Bd Has Den & W/I Closet. Bsmt Feat. 4th Bd, Rec Room & Flex Room For Gym, Storage Or ? Waterproofing Along South & Front. Legal Front Pad Parking. Incl Fridge, Stove, Dw, Washer, Dryer, Existing Elfs & Window Covers.
Want to learn more about 450 Caledonia Rd (Caledonia/Kitchener)?

Mia Macdonald Sales Representative
Keller Williams Portfolio Brokerage
Your Neighbourhood Experts!
Rooms
Real Estate Websites by Web4Realty
https://web4realty.com/

