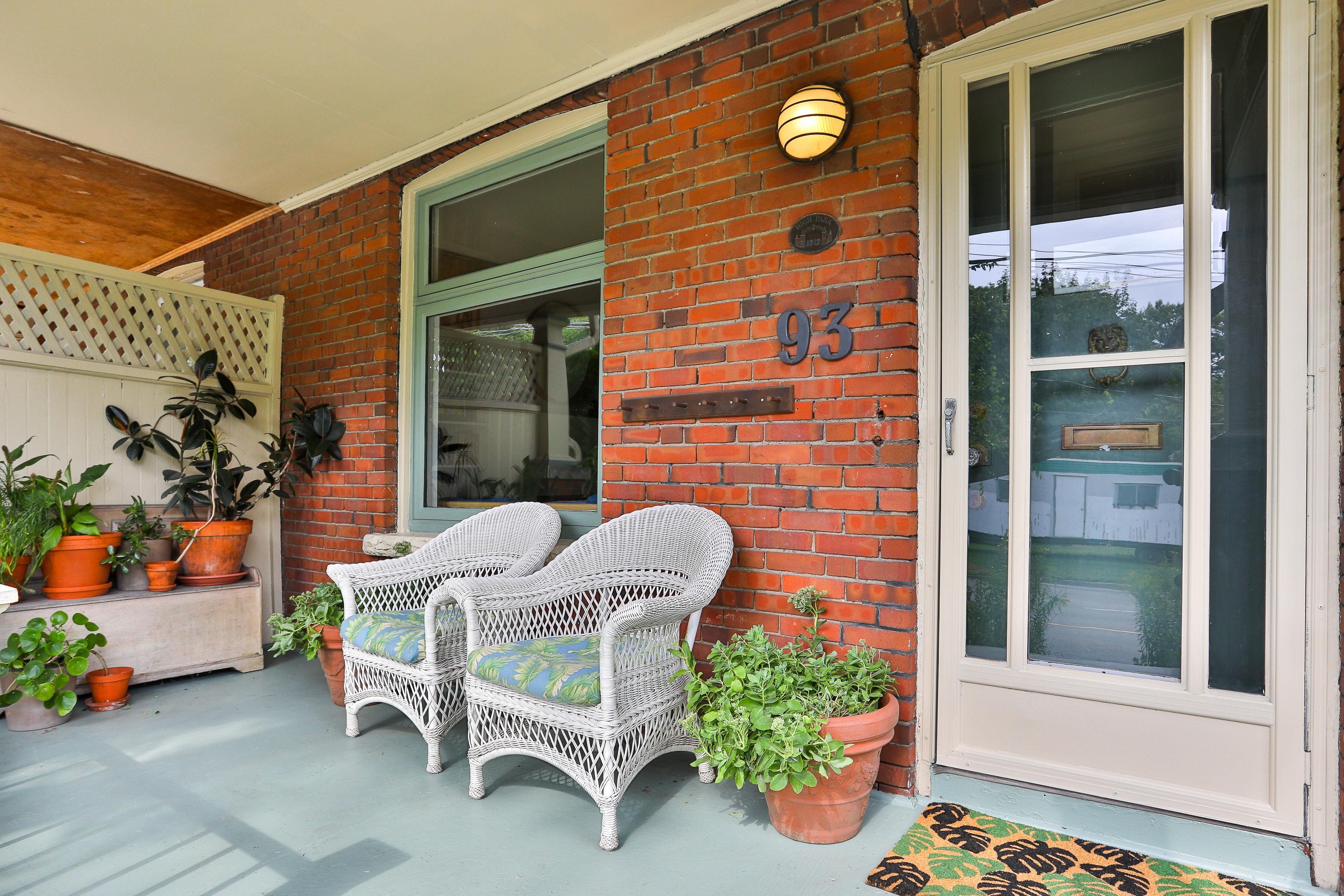- Community:High Park-Swansea
- City:Toronto
- Type:Residential
- Style:Detached (2 1/2 Storey)
- Beds:3+1
- Bath:3
- Basement:Finished
- Age:100+ Years Old
Description
Parklife! Life's A Blur, So Enjoy Some Of The City's Most Spectacular Outdoor Spaces & Amenities With High Park At Your Door & The Lakeshore Steps Away. Modern Updates Go Hand In Hand W/ History In This Character-Filled Charmer W/ Stained Glass, Decorative Fireplaces & French Doors. Sublime Basement Features 7'3" Ceilings, Polished Cement Floors & Modern Bathroom. Over 2500 Sq Ft Of Space For A Growing Family With Well-Regarded Garden Elementary & Daycare.
Highlights
3rd Floor Loft For 4th Bed Or Fam Room. Sunroom W/ Se Exposure. Pollinator Garden. Euro Tilt & Turn Windows Open Into Yard & Bathe Home In Light. Sump & Bw Flow, Waterproofed At Rear.Incl. Ss Fridge, Dw, Aga Stove, Washer/Dryer, All Elfs.
Want to learn more about 93 Parkside?

Mia Macdonald Sales Representative
Keller Williams Portfolio Brokerage
Your Neighbourhood Experts!
Rooms
Real Estate Websites by Web4Realty
https://web4realty.com/

